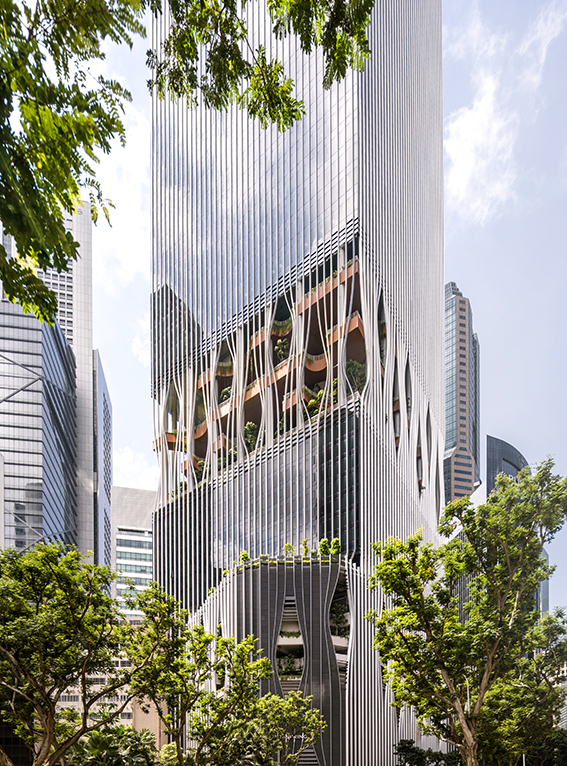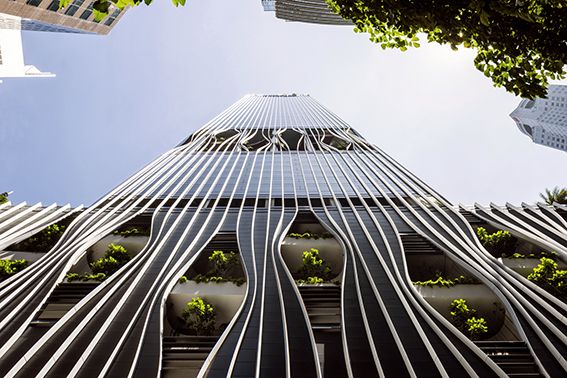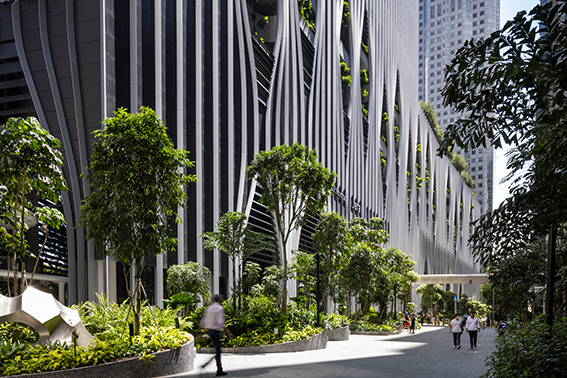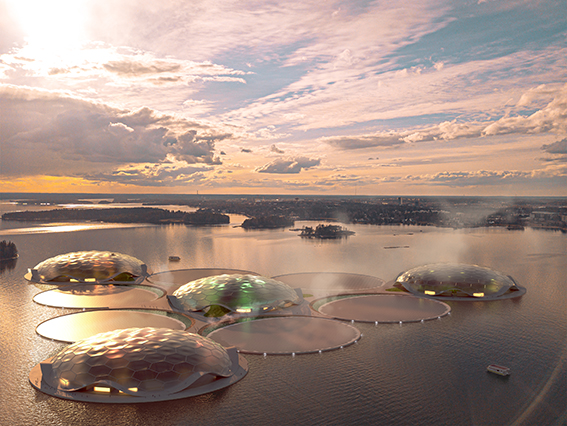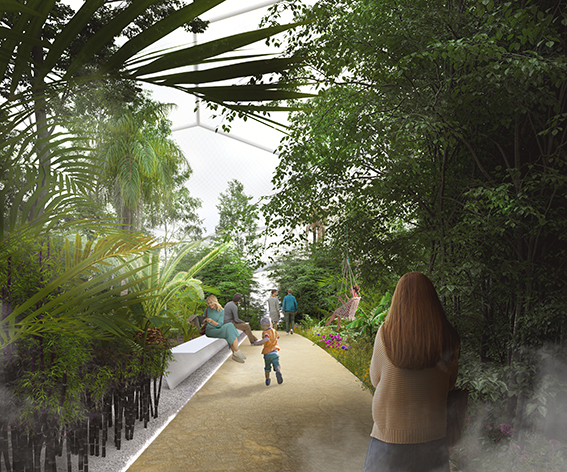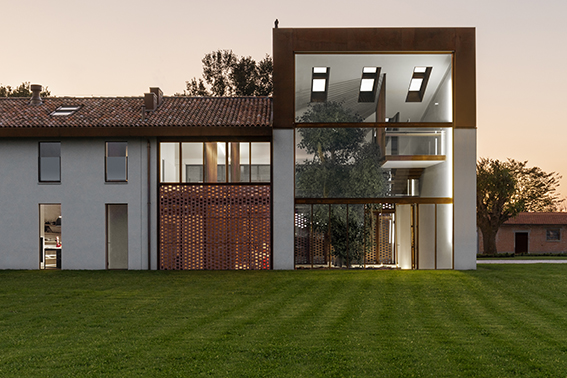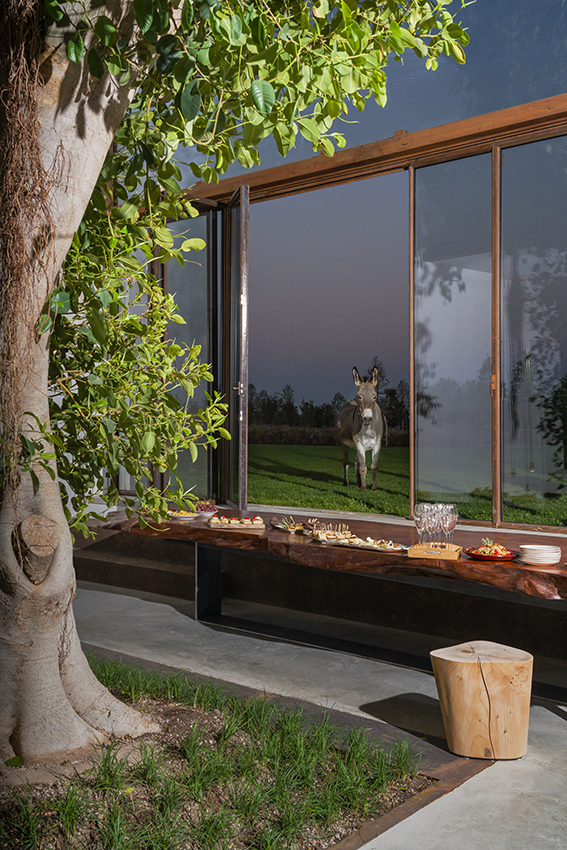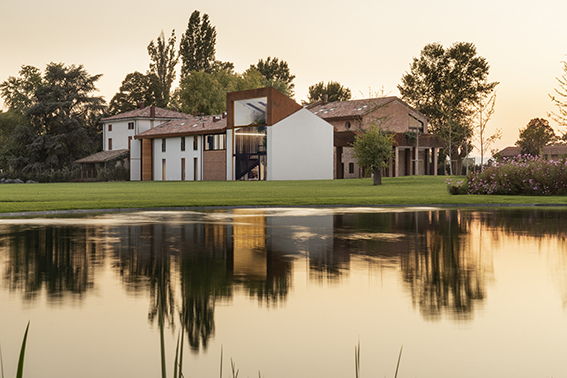CapitaSpring is a project designed by BIG and CRA-Carlo Ratti Associati.
Designed by BIG-Bjarke Ingels Group and CRA-Carlo Ratti Associati - who collaborated on its architecture, public space and digital user experience, respectively - CapitaSpring is a 280-meter-tall high-rise oasis that continues the city’s pioneering vertical urbanism with a diverse neighborhood of restaurants, office space, a serviced residence and sky gardens from the ground all the way up to the 51st floor.
Located at the heart of Singapore’s financial district on the site of a former public car park and a hawker center, the project is defined by a dynamic interplay of orthogonal lines, lush greenery, and contrasting textures. In addition to the abundant sky-gardens and rooftop park, CapitaSpring includes premium Grade A office space, a Citadines serviced residence, a hawker center, restaurants and public spaces.
At multiple elevations, the vertical elements comprising the building’s exterior are pulled apart to allow glimpses into the green oases blooming from the base, core, and rooftop “sky garden”.
On street level, CapitaSpring restores a portion of the historically significant Market Street to the public realm by pedestrianizing the stretch and creating an expanded landscaped area which creates new green breathing space in the high-density CBD for the neighboring tenants and passersby.
CapitaSpring has been accorded Green Mark Platinum & Universal Design GoldPLUS certifications by the Building and Construction Authority of Singapore. The building also has amenities in support of the sustainable transport vision in the Singapore Green Plan 2030, including 165 bicycle lots, fully equipped end-of-trip facilities and a 600-meter cycling path around the building’s perimeter along Malacca Street and along Phillip Street, which forms part of the Central Area cycling network connecting to Singapore’s larger cycling network.
"When we first got invited to join the architectural competition, we saw a great opportunity to team up and join forces with BIG to achieve a uniquely bold result together. It has been enriching to combine our approach with design and innovation with BIG's skill in architectural scale. As CapitaSpring is open to the public today, I am proud of how we enhanced the public spaces across the building, creating the best experience for all users, leveraging both technology and unprecedented integration with natural elements." Carlo Ratti, Founding Partner, CRA-Carlo Ratti Associati and Director, MIT Senseable City Lab.



