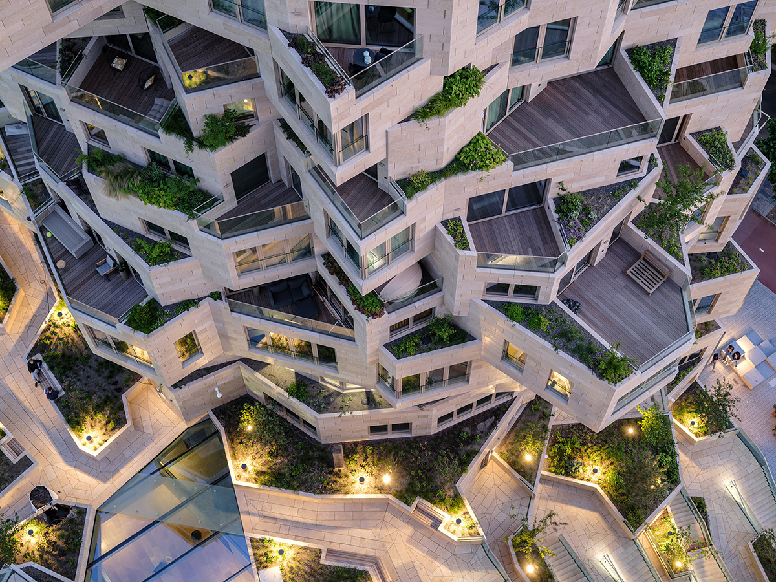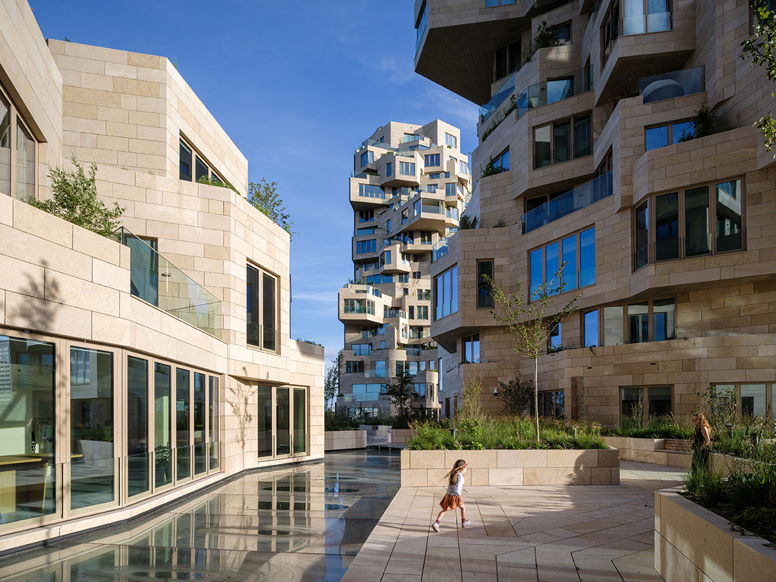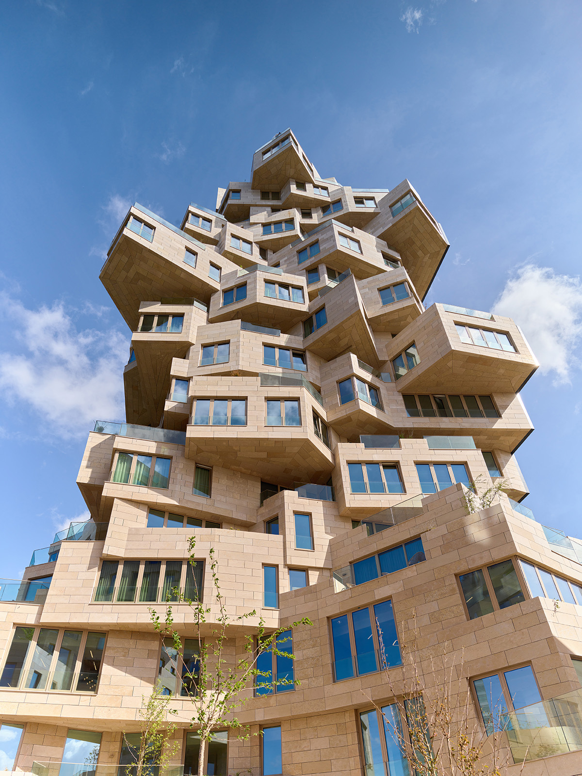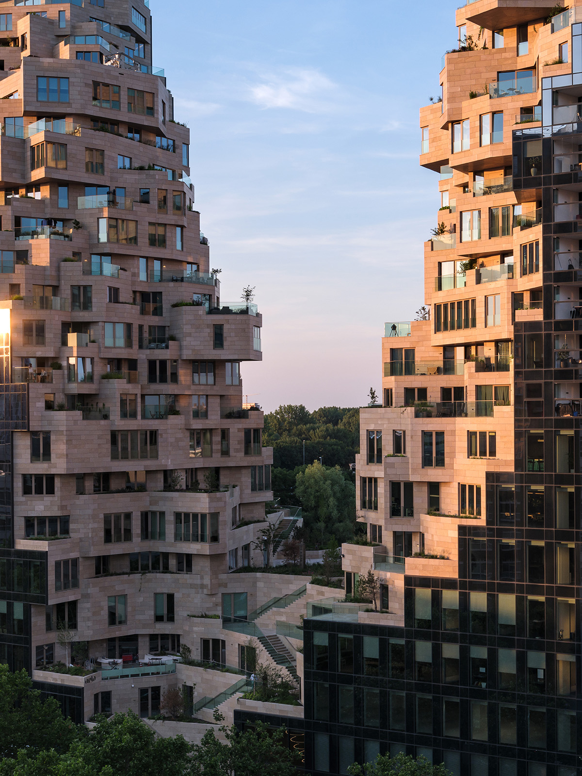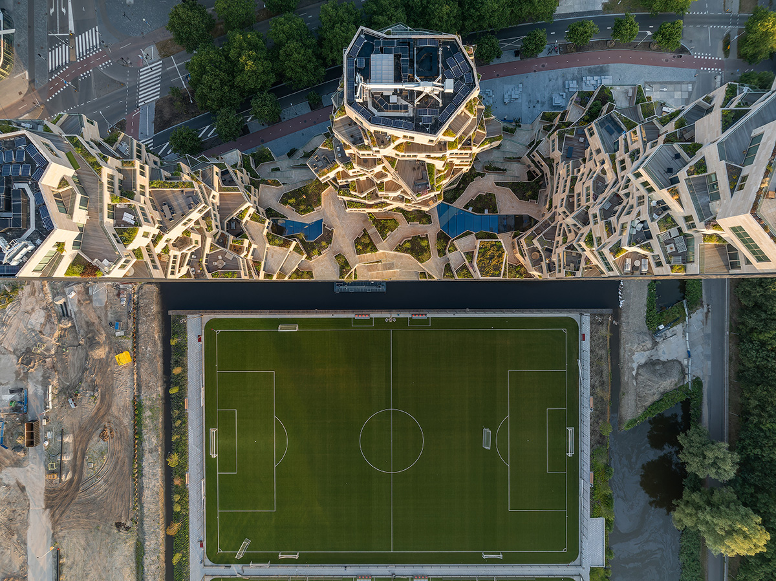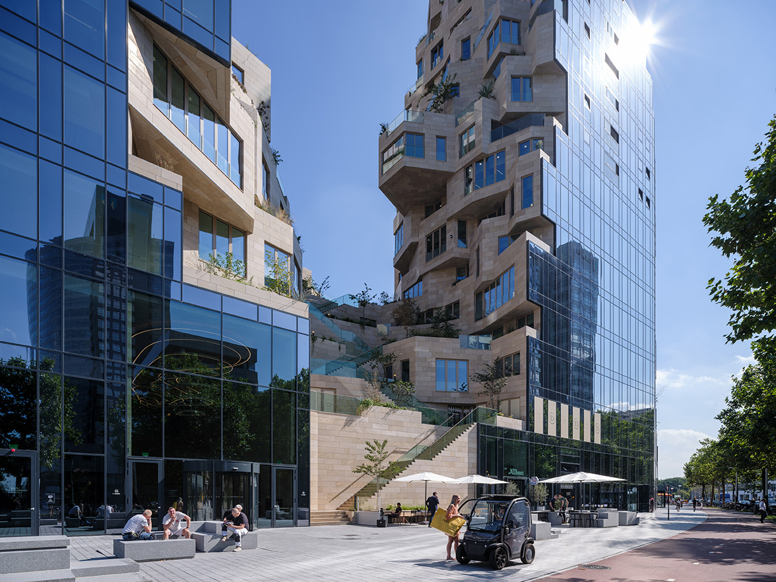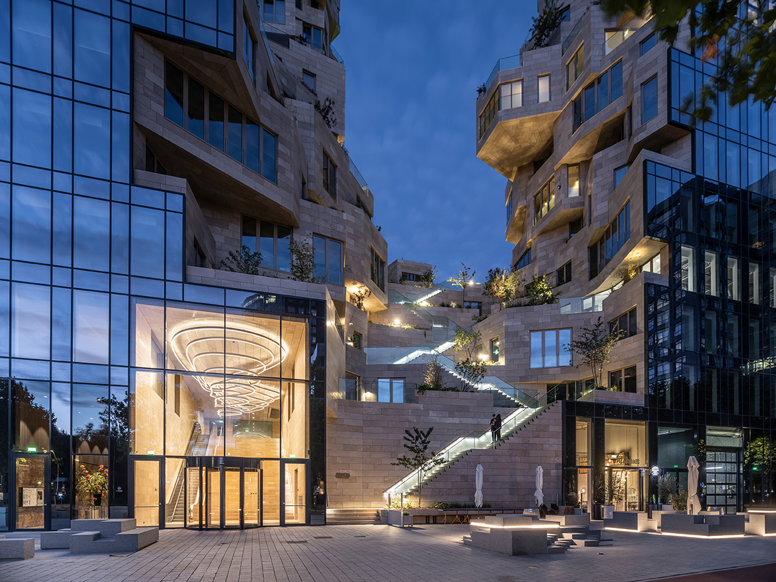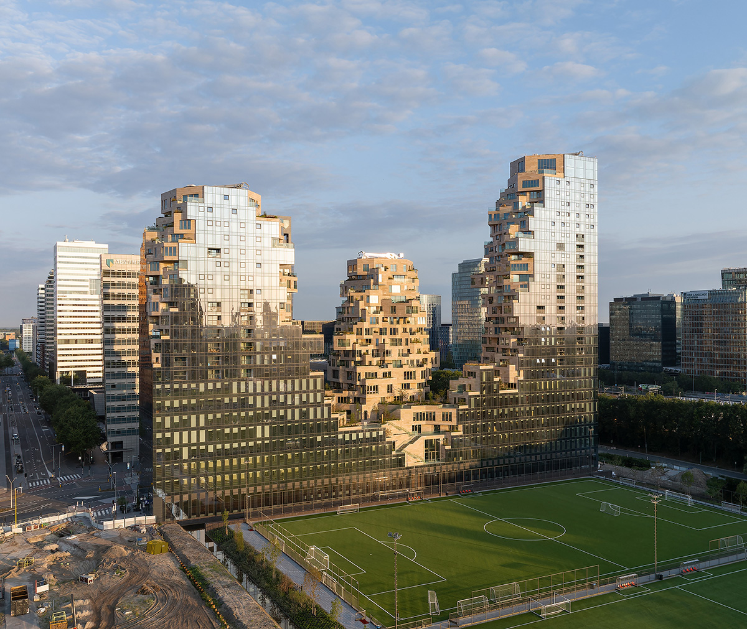MVRD designed in Rotterdam the Depot Boijmans Van Beuningen, the first publicly accessible art storage facility in the world. At the depot, everything revolves around the interaction between the visitors and more than 151,000 works that are stored in the various depositories. Visitors can – alone or in groups – take guided tours through the air-conditioned storage spaces or enjoy the rooftop forest and restaurant Renilde, both at a height of 35 metres.
The brief was to design a building that would be as inviting as possible, an engine room that reveals the world behind the storage and maintenance of a dazzling number of art and design works.
The MVRDV design team, led by architect and urban planner Winy Maas, opted for a round, sturdy, functional building that does not turn its back on its neighbours, instead establishing a new relationship with both the Museumpark and the city of Rotterdam.
The mirrored façade ensures that the building visually blends into its surroundings. The large entrance doors merge into the façade and only become visible during opening hours, when the façade opens up like a gadget out of a James Bond film. Every day – depending on weather conditions – the depot looks different, like a living painting.
Inside, the most eye-catching part of the building is the atrium, with its criss-crossing staircases and windows into the storage spaces that give the impression of a panopticon, with a view of the art from all sides.
The ambition was to create a building that seems to disappear into its surroundings, but at the same time is a safe house for the collection.
“The depot is a building that makes many people happy; skaters have their own place outside that will hopefully stay, while passers-by try to figure out the best place to stand to take a good selfie. As an architect, I hope that visitors will soon enjoy the interior, the rooftop forest, and the experience of being in direct contact with the art without the mediation of a curator. Our ambition was to give the Museumpark a new dimension, and to bring different target groups, from schoolchildren to Feyenoord fans, into contact with the Boijmans collection in an innovative way. We hope to have added a new work of art to Rotterdam's already rich architecture collection”, says MVRDV founding partner Winy Maas.
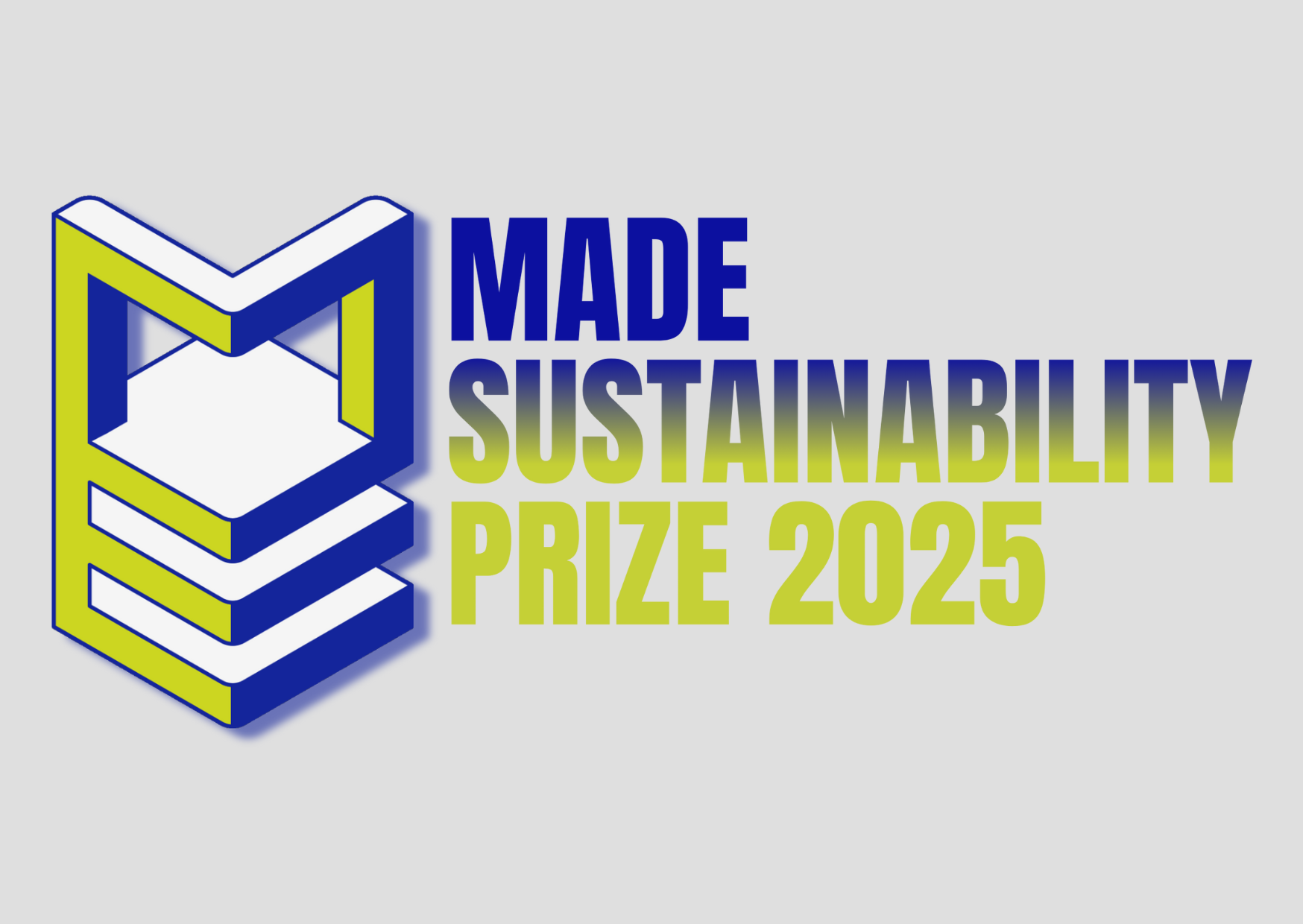



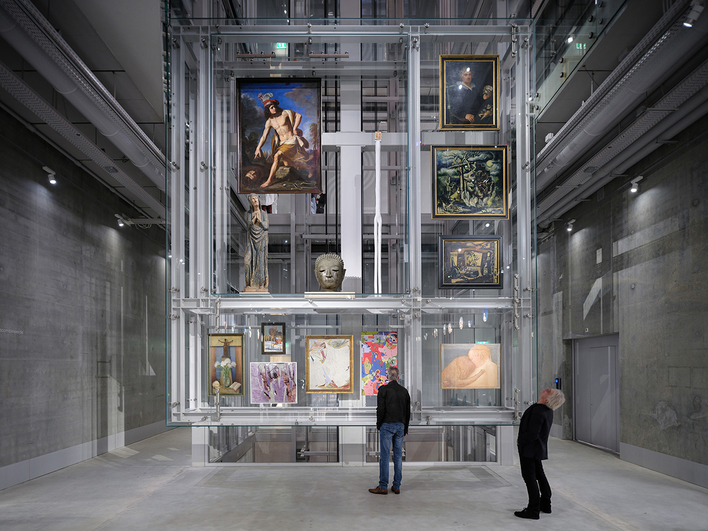
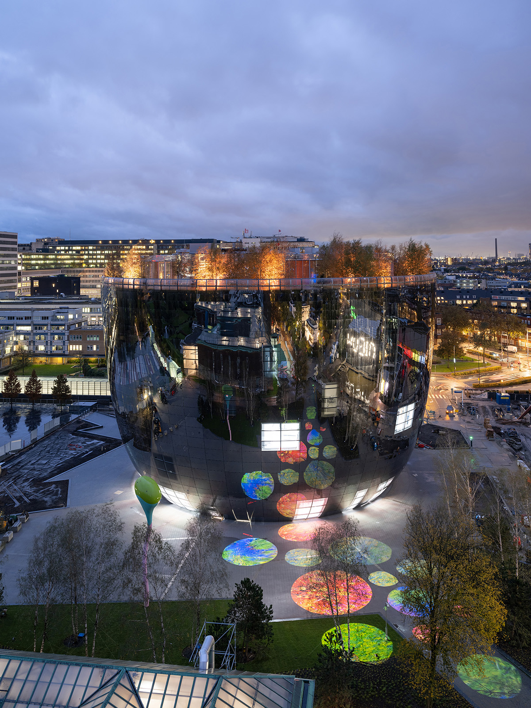
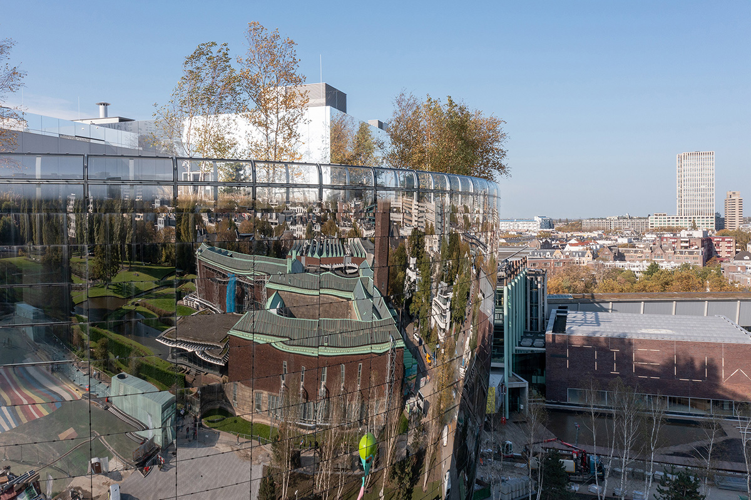
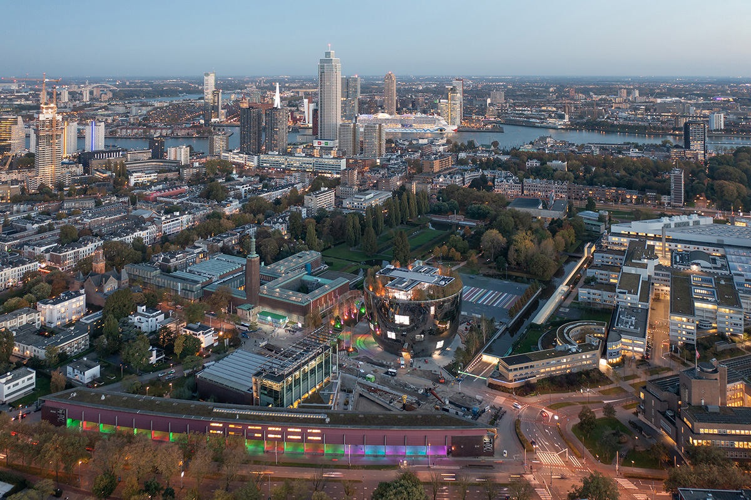
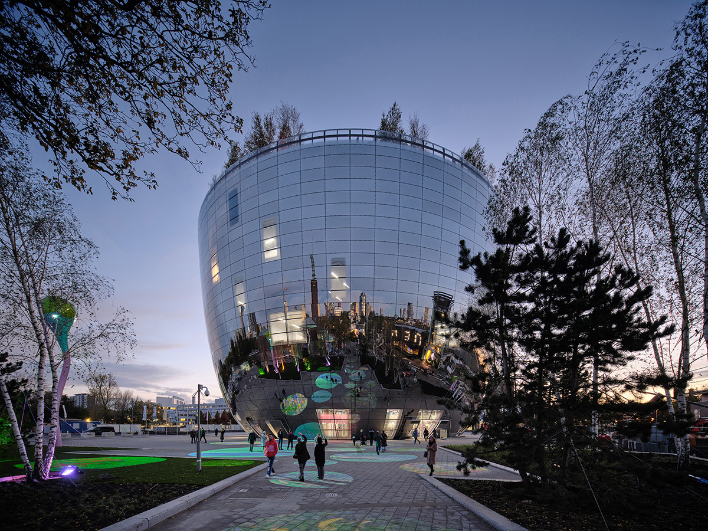
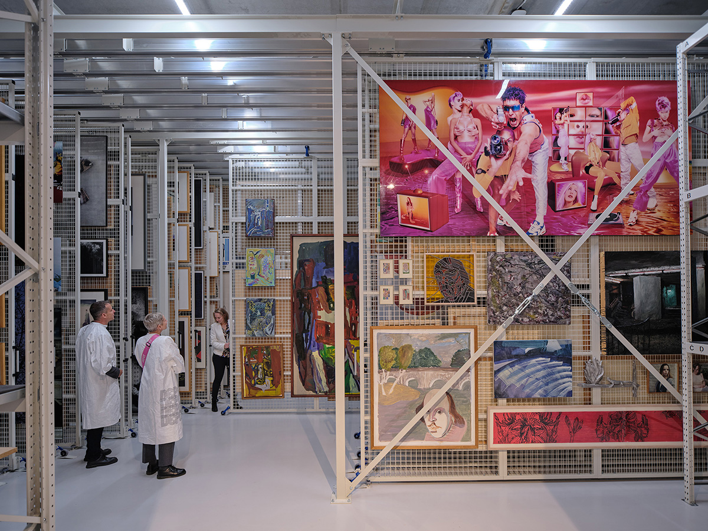
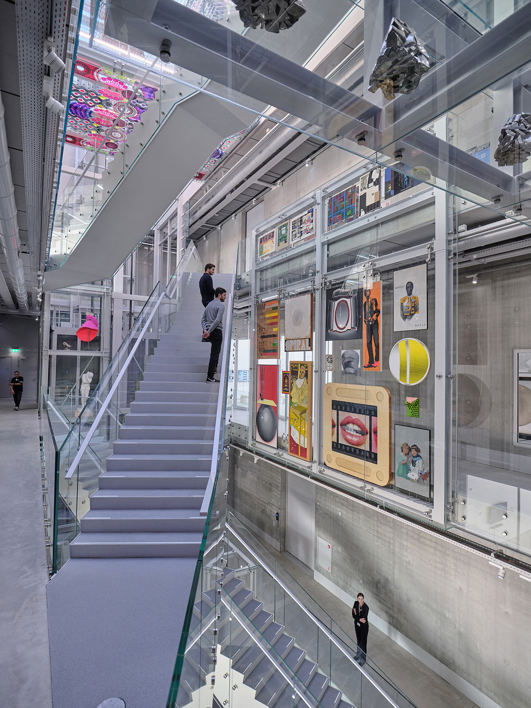
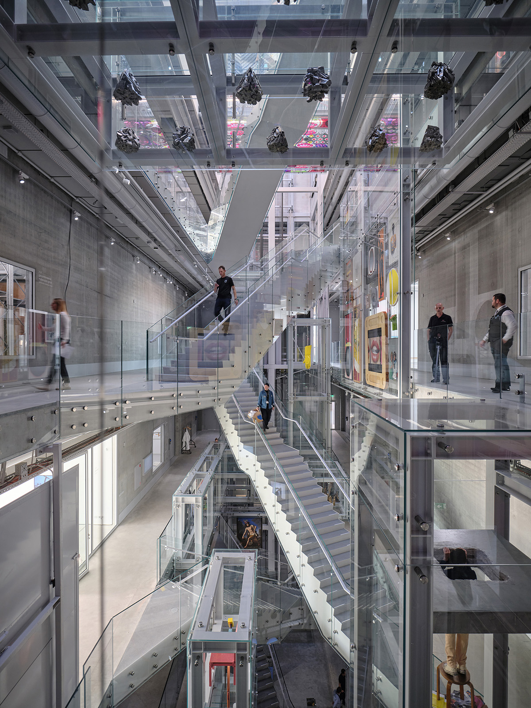
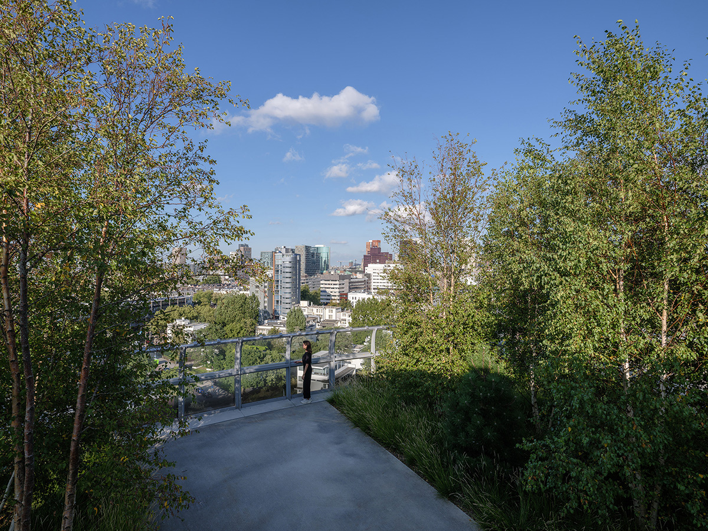
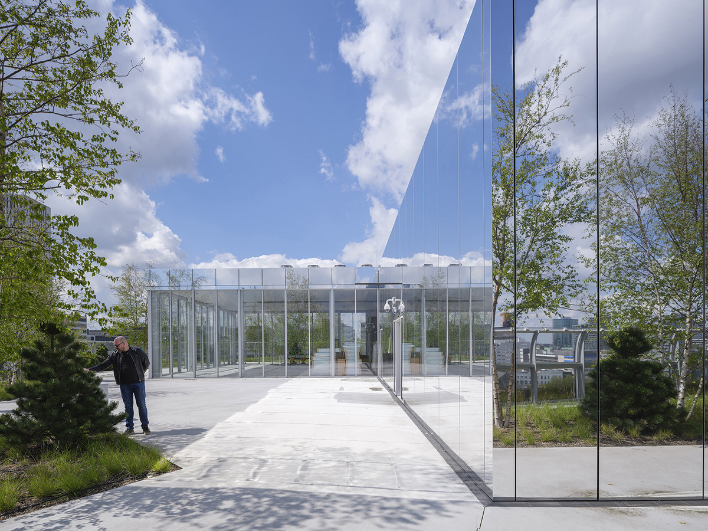
.jpg)
.jpg)
.jpg)
.jpg)
